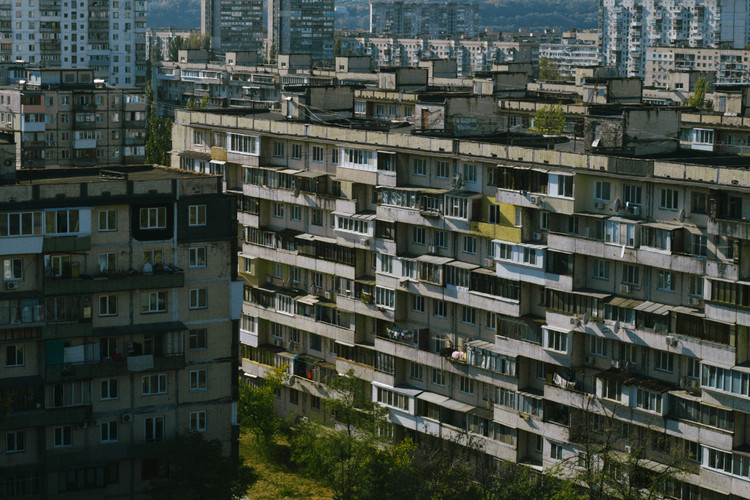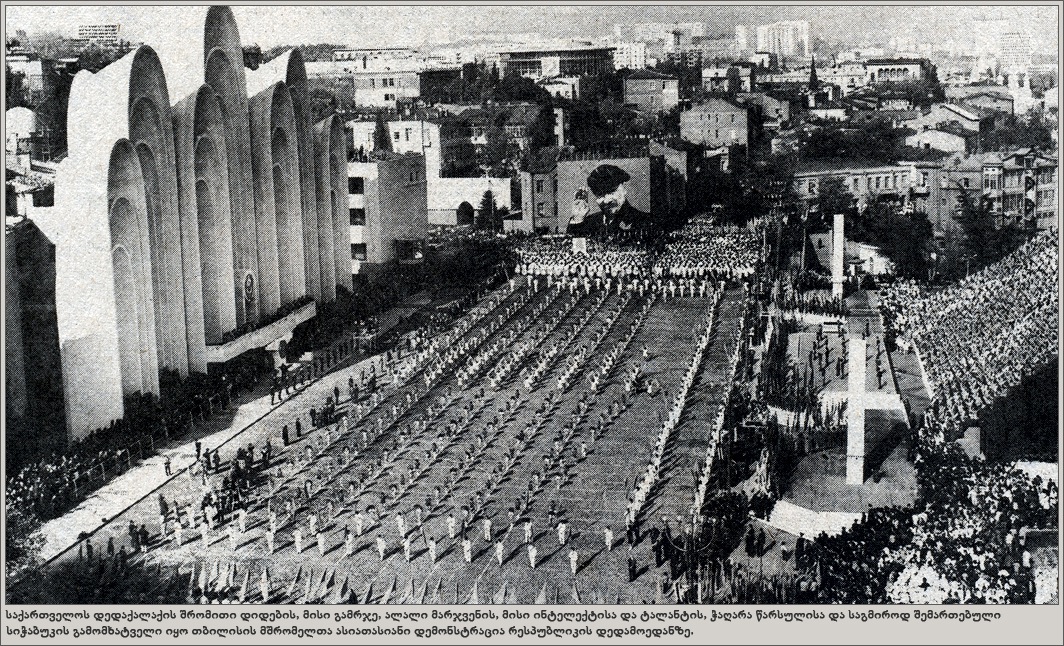The City Is a Lie
From Ancient Egypt’s deltas to Edinburgh’s crags and peaks, the city pushes back against the dream of human separateness
Published by AEON
The ancient city of Alexandria lies on a narrow strip of Mediterranean coast to the west of the Nile delta. To the south is Lake Mariout, which once hemmed in the city rather closely, but has been reduced over the past century as land has been reclaimed for agriculture and for Alexandria International Airport. In 1921, during the period of British rule, a new masterplan was put in place for the city. It was prepared by William H McLean, a Scot who had an urban planning career across the colonial Middle East: he was town engineer in Khartoum, and also prepared a masterplan for Jerusalem. In his vision for Alexandria, McLean plotted its expansion to east and west, convinced that any land reclaimed from Lake Mariout would be needed for farming rather than housing. The fact that the city now straggles along the coast rather than sprawling inland is partly a result of this plan.
The other striking thing about the form of Alexandria is its two bays. The site of the city was, when Alexander the Great founded it in the 4th century BCE, one large bay with an island at its centre, called Pharos. In the 3rd century BCE, a road was built to the island. Over time, the Mediterranean has added to the original earthworks to such an extent that Pharos has become the head of a peninsula rather than an island. On each side of this peninsula are the two bays of Alexandria. Before the Nile was dammed in the 19th and 20th centuries, its annual flood dragged silt from the length of the river to the delta. Along the way, the silt deposited in the riverbanks and in the delta itself created some of the world’s most fertile soil. This process also expanded the delta into the sea each year, and the earth that was carried westwards by the waves of the Mediterranean to add to the land connecting Alexandria and Pharos was also part of this cycle. The watery land of the delta held such agricultural value because of this rich earth carried north by the river, and so the reason that the land around Lake Mariout was claimed for farming rather than urban growth is embedded in a complex set of land and water movements.
The Alexandria that you see on a map or satellite image today thus bears the long marks of actions by humans and nonhumans, its form emerging from centuries of collaboration between sea, land, river and people. But this is not generally how we imagine urban spaces.
The city is a lie that we tell ourselves. The crux of this lie is that we can separate human life from the environment, using concrete, glass, steel, maps, planning and infrastructure to forge a space apart. Disease, dirt, wild animals, wilderness, farmland and countryside are all imagined to be essentially outside, forbidden and excluded. This idea is maintained through the hiding of infrastructure, the zoning of space, the burying of rivers, the visualisation of new urban possibilities, even the stories we tell about cities. Whenever the outside pierces the city, the lie is exposed. When we see the environment reassert itself, the scales fall from our eyes.
Of course, cities are physically identifiable sites that are often clearly separated from the space around them. They might be surrounded by walls that define their limits, or green belts in which building is prohibited or heavily controlled. Even when large suburban districts surround the city, these often have separate governance systems. Nonetheless, all cities depend on a much wider territory beyond these boundary markers. Some or all of the following need to be brought in from outside to support an urban centre: food, water, building materials (wood, stone etc), workers, traders and their goods, raw production materials (wool, cotton etc), energy (in the form of material to be consumed, such as oil or coal, or on cables connected to a production centre such as a power plant or wind farm). This is the case irrespective of whether the city concerned has a clear physical edge or not.
Much debate about cities, at least in English-speaking cultures, reproduces the confrontations between Robert Moses and Jane Jacobs in the mid-20th century. Moses is portrayed as the archetypal planner, seeking to control New York’s urban scene through the built environment, pushing through highways in the face of opposition on the ground. Jacobs, meanwhile, is thought of as the champion of street life, arguing that ordinary people, given freedom to mingle in their daily lives, are best-placed to bring order to the city. This ongoing confrontation between top-down and bottom-up models of urbanism is central to contemporary urban thinking, but it leaves out the nonhuman. Both Jacobs and Moses view the city, fundamentally, as an entity made by people, the unfolding of a human vision. It is this underlying assumption that I wish to reconsider.
This is not to say that all 20th-century urban thinkers have been blind to the nonhuman. The philosopher Henri Lefebvre distinguished between urban spaces and urbanisation as a process; he foresaw a time when the latter would shape all modes of life at a planetary scale. The architectural historian Sigfried Giedion and the urbanist Lewis Mumford similarly saw essentially urban technologies conquering space and time. The literary scholar Raymond Williams traced the cultural separation between city and countryside. But all of this work has not succeeded in shifting the popular idea of the urban as human space, with a nonhuman outside. In fact, by claiming that urban processes or technologies might expand to dominate the rest of the world, some of these thinkers reinforce an imagined historical distinction between the city and nature.









