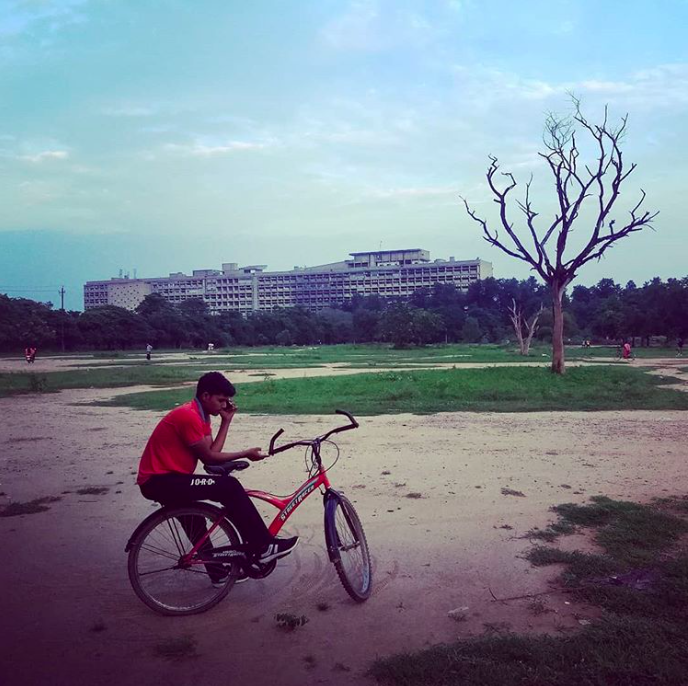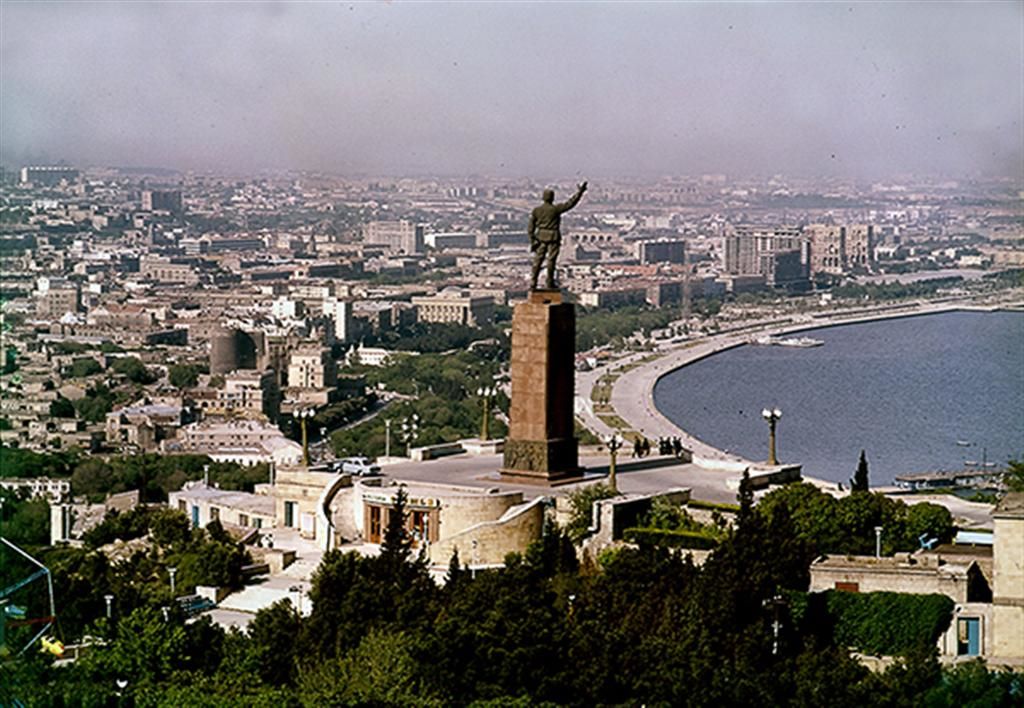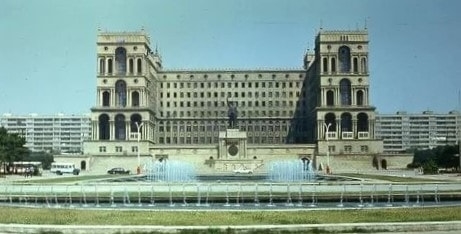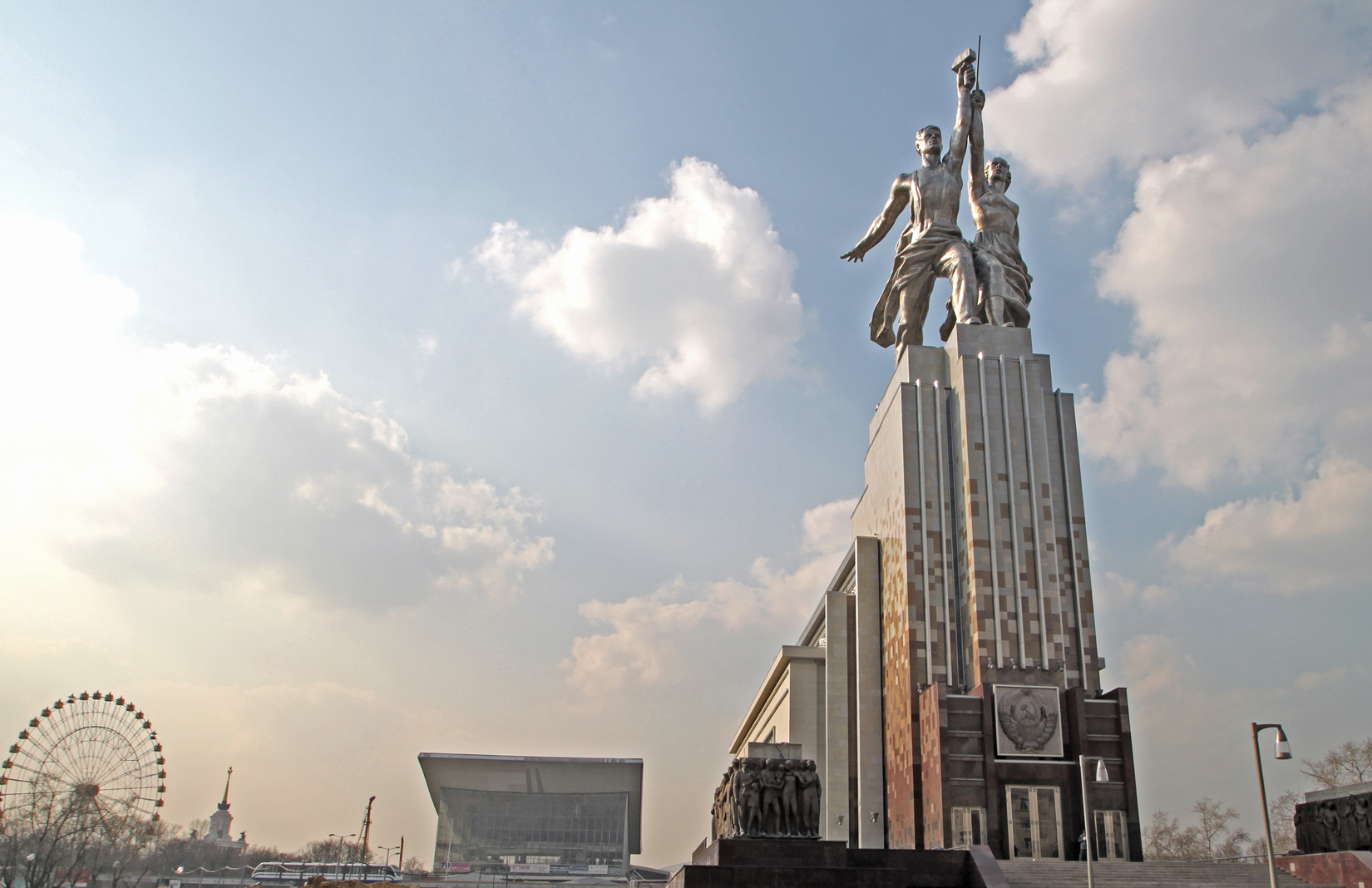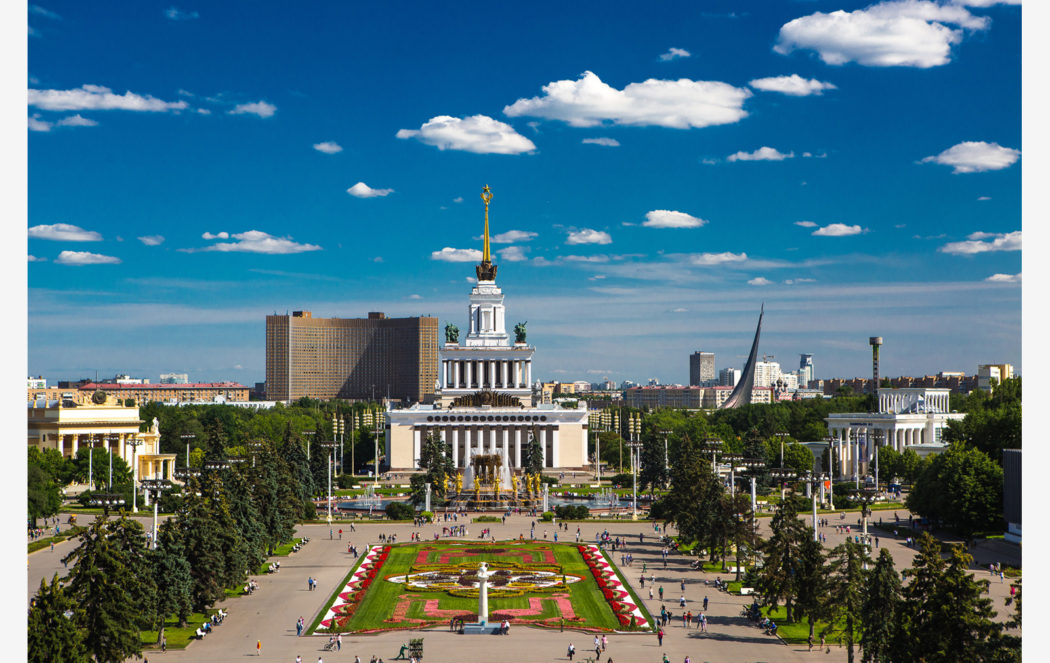Rustavi, Georgia: History of a Mono-Town
Soviet factory towns have turned out to be unworkable under a globalised market economy – but these cities continue to live. I traveled to Georgia’s metal town of Rustavi to find out more.
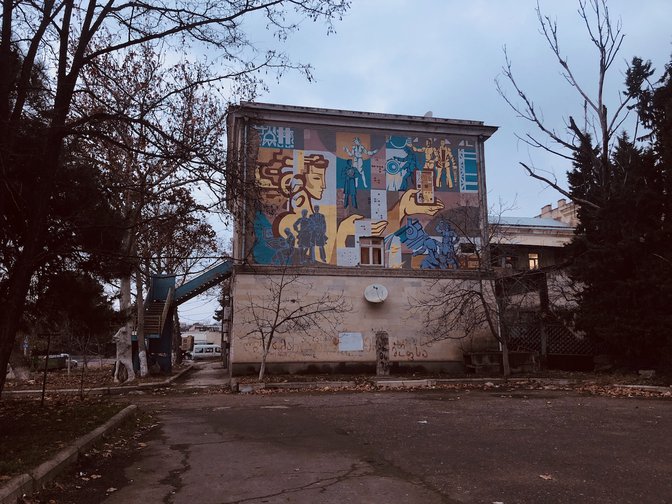
Inside Rustavi’s metal plant Source: Author
Rustavi, a town hastily flung up to support one of Soviet Georgia’s largest heavy industrial plants, is typical of these former factory towns and villages. Once an enormous complex with tens of thousands of workers, for the past 25 years, the Rustavi metallurgical plant has lingered in a precarious state.
The fall of a mighty complex
Rustavi is not far from Georgia’s capital Tbilisi – a 20-minute minibus ride and you’re already passing the rows of pastel high-rise blocks that line the road.
Some of their facades are decorated with bright murals. At first sight, Rustavi seems like a pleasant and orderly settlement. The “new town”, with its animated streets and up-to-date infrastructure, is full of multicoloured buildings, shopping centres and outdoor and indoor cafes. But then it suddenly turns into wasteland. An unattractive clearing followed by a bridge over the river Kura makes for a natural border between the “new” and the “old” town. Totally symmetrical straight lines of buildings in monumental Stalinist “Empire” style line the “old” town’s main street, forming a kind of gate into it.
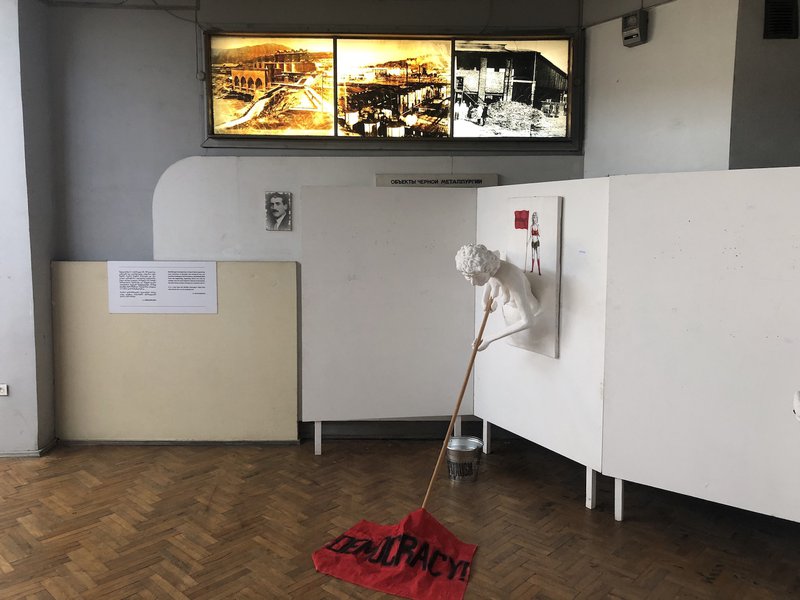
Here, in the “old town”, built in the Soviet era at the same time as the factory, the streets are lined by low-rise buildings interspersed by narrow lanes. It’s recently been painted in warm colours – orange, light blue, green, pink. The smooth, clean pavements, the relative lack of traffic and the leisurely passers-by produce the impression that the wasteland and bridge have transported you to another town, or possibly another time, 50 years ago.
